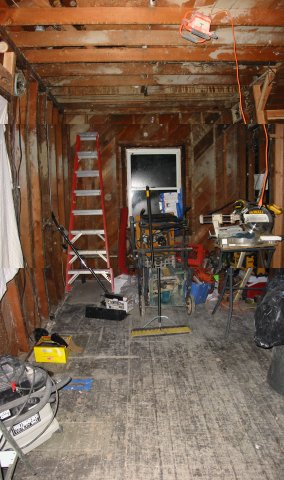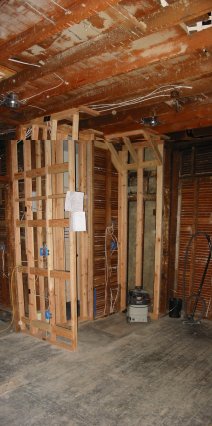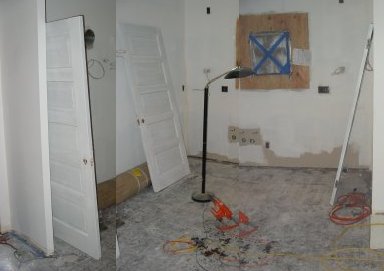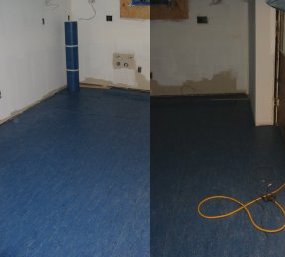|
Monday 1/7/02 8:00am... |
...by 12:00pm.
|
THE KITCHEN
The Kitchen | The Bathroom
| It's FINALLY finished! | Details
& People | Back to McMahon Home
|
Monday 1/7/02 8:00am... |
...by 12:00pm.
|
A shot from the kitchen door...
After demo, end of the first week... |
After a day of framing, beginning of the second week. The window is gone. The framing you see on the left is for a small wall separating the french doors from the food prep area.
|
4th week, after insulation and sheetrock... what a difference!
|
| Tuesday 1/8/02 4:00pm - The nice octagonal
arch used to be behind a wall between the kitchen and hallway to the
bath.
|
Friday 1/11/02 9:00am - The same arch from a different angle, with no walls or ceiling - looking all the way through the bathroom to the driveway side of the house.
|
The same "arch" area of the kitchen from the other corner...
| During demolition...
|
...all framed up... |
...after sheetrock and plaster
|
They had to take a little bite out of the kids closet to make room for the refrigerator. As you can see, Ryleigh was shocked by this news.
 |
|
The door between the kitchen and living room before the |
...after a day of demolition....
|
...by the end of the week.
|
|
Same view after the arched doorway has been framed during week 3
|
After sheetrock and a day of plastering - 4th
week
|
|
| On the pictures above, you can see to the right where
the windows were, which is where the french doors will go. On day 2, windows were removed...
|
...then covered with plywood until the doors can be installed. Next they cut off Doug's legs.
|
| Week 5: Before and after new flooring | |
 |
 |
|
Week 6: After a few weeks of nice clean rooms with new paint and floors,
the doors, cabinets,
|
| Week 6: French doors arrive!
|
|
The Kitchen | The Bathroom | It's FINALLY finished! | Details & People | Back to McMahon Home