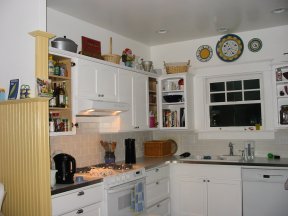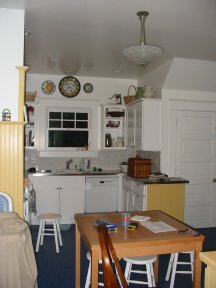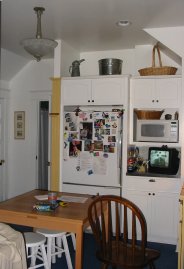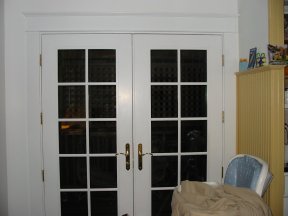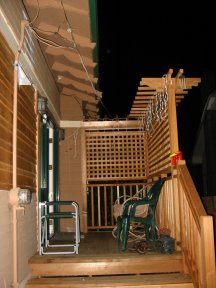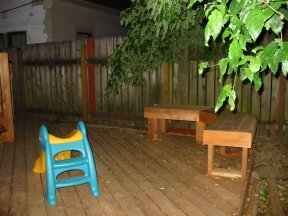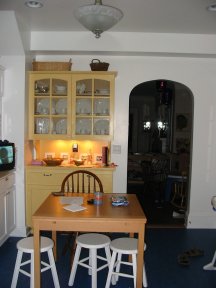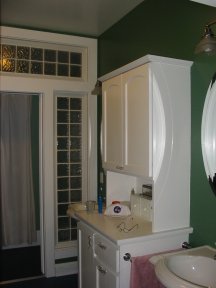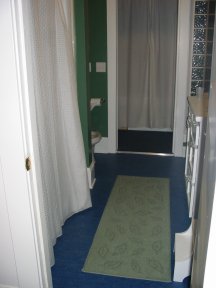From the living room entrance - French doors pictured below are just to the left of the photo. |
From the living room entrance looking towards the back door. |
Where the two angles are, there used to be a wall that contained a very deep (almost useless) pantry. |
|||
These French doors replaced a set of windows on the west side of the house. They lead out to our new deck.... |
The landing (where chairs are) is just outside the French doors. The stairs lead down to the lower deck... |
The lower deck! |
|||
This hutch is built in near the living room entrance to the kitchen. We finally have somewhere to put our china! |
The new bathroom includes a wall of glass bricks and pedestal sinks on either side of a built in cabinet |
|
